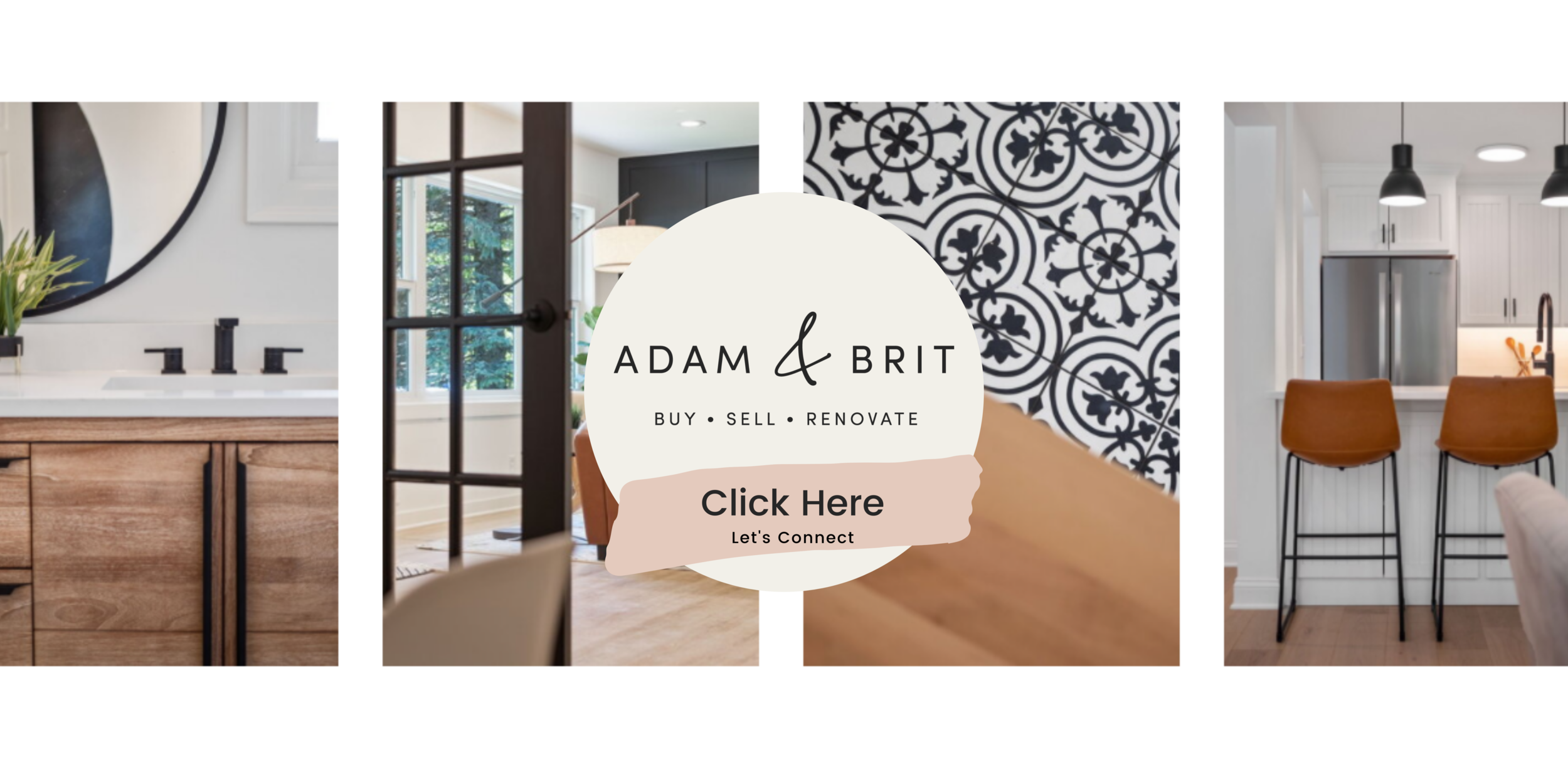New Construction Home in Stillwater MN: A Success Story of a Swift and Satisfying Sale
Introducing 2580 Boutwell Farm Rd, Stillwater, MN 55082
This beautiful newer construction home was built and designed by custom builder- Sharky Design Build. It’s quietly nestled in a culdesac adjacent to the original Boutwell Family Farm established in 1849. It sits on 0.56 acre overlooking dreamy Brown’s Creek. This community of custom homes is not your average ‘cookie cutter’ new construction. Each home surrounding 2580 Boutwell Farm Rd is simply unique.
Inside you will find carefully crafted custom details along with 5 bedrooms, 5 bathrooms, 3 stall oversized garage, and almost 4,000 SQFT.
This charming craftsman is only available due to relocation. If you are looking to skip the long wait line building from the ground up, and want to avoid the constant lumber and material price increases - this is a great opportunity to call home!
What we LOVE about this home: The quality and location are top-notch. The ease of hopping on the trail behind the home to get to downtown Stillwater is one of our favorite things about the neighborhood.
It’s a rare find being able to feel like you live in the country, but yet so close to everything you need. Watching the beautiful sunset over Browns Creek never gets’s old.
The dining, living, and kitchen open concept flows nicely together. The kitchen provides amazing custom details such as the unique backsplash, appliances, extra-large island, and quality finishes utilized.
Tucked away off the kitchen area is the mudroom with seating and space for all your outdoor gear to be stowed away.
The upper-level has four very generous-sized bedrooms.
Including the grand master bedroom with a unique and sirien bathroom setting with a soaking tub and large shower. No detail was left untouched in the upper level.
The jack & jill bathroom has wonderful storage space in the extra-large double vanities.
The recently finished walkout lower level isn’t your ordinary basement. It’s bright and airy with custom finishes such as the marble-tiled fireplace and custom storage benches on both sides of the fireplace.
You will also find another bedroom and bathroom located on the lower level. It’s a great space for guests or even a home gym
There is so much to love about this charming custom-built craftsman home! With new construction prices on the rise, this is the perfect alternative to by pass the new build line and increasing lumber prices. It’s truly move-in ready and waiting to welcome you home!
This home sold on 8.13.21 with a sight-unseen offer that was accepted for $899,900. Contact us if you would like more details on selling homes with us here.





































