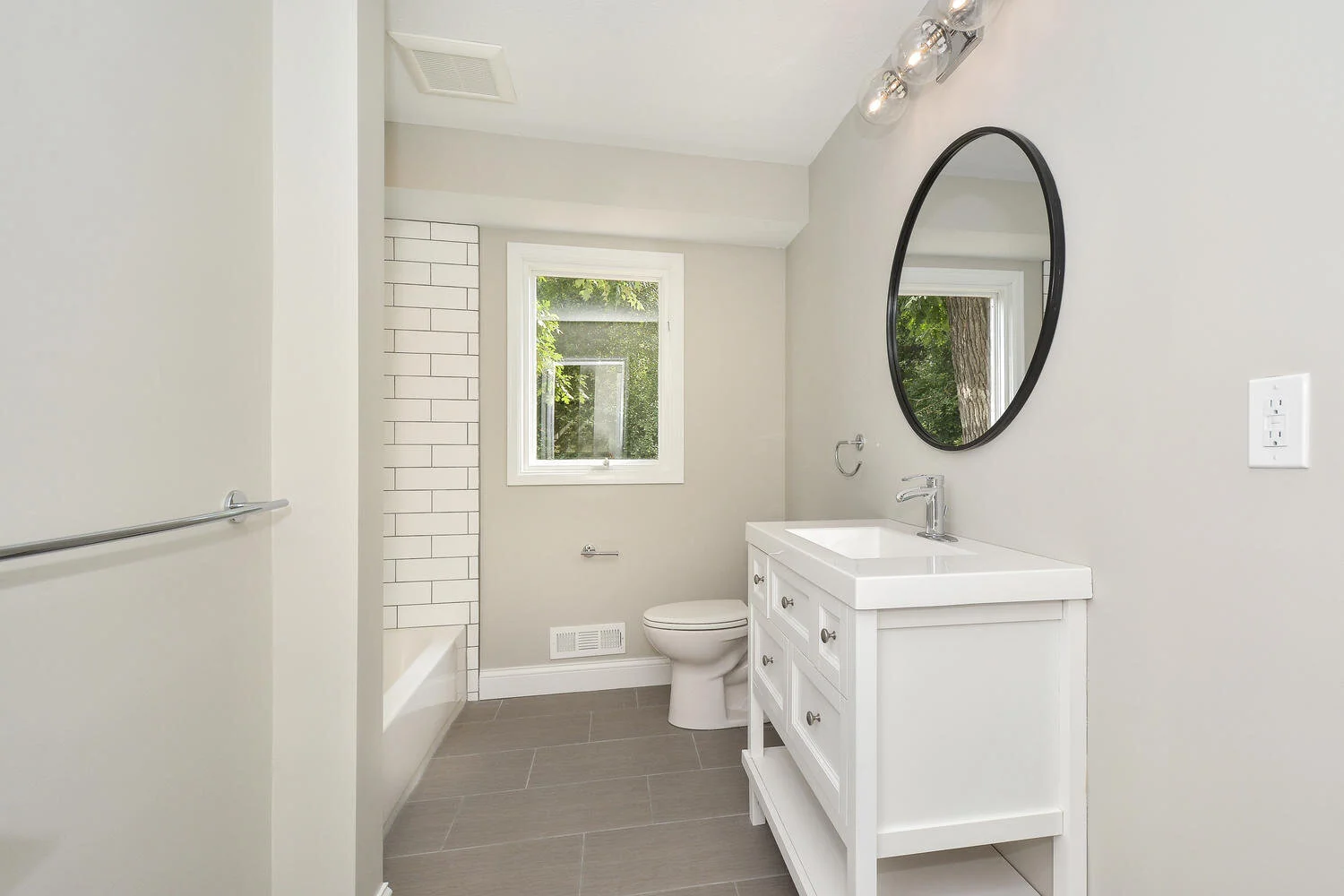Myrtlewood Remodel | Wayzata, MN
A 1970’s drab, 4,000 square foot home turned 6,000 square foot, 6.5 acre, entertainer’s retreat complete with luxurious modern finishes. This required a thoughtful approach to removing walls and wall paper, paneling in six bedrooms, and fully updating all seven bathrooms. Some of the renovation highlights were opening up the main room walls, relocating the stairs, adding a luxurious master suite, finishing a full basement with custom details, converting the home from oil to high efficiency HVAC, and so much more!
In order to complete this million dollar renovation exterior updates were a must-do. This property sat on over six acres and we felt it was important to highlight some of the great features it had going for it. Such as converting the old run down tennis court into a basketball court. We also built an additional 2.5 stall garage on the property to allow storage for multiple vehicles or boat storage. Thankfully the cedar roof was in great shape as this style roof, one of the more expensive styles, is common to see in the West Burbs in MN.
We could write a book on this renovation, but for now we will let the before & after’s do all the talking!

























